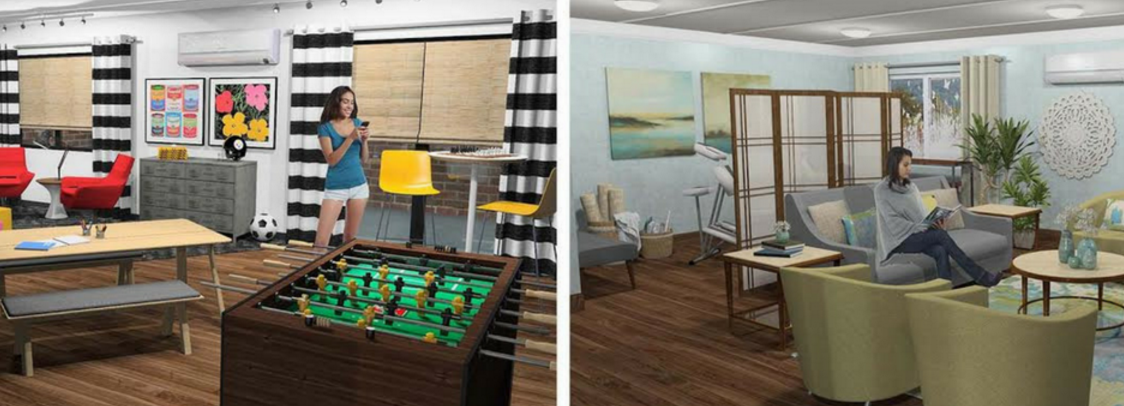The American Society of Interior Designers PA West Chapter has always advocated for community services that benefit the greater Pittsburgh area. In fact, due to a 2015 ASID member survey and the interest of designers wanting more community service opportunities, our ASID PA West Community Service Committee was reinstated after a brief hiatus. The new committee is made up of industry partners and interior designers with various degrees and backgrounds. The committee strives to provide free design and project management services to deserving non-profits and charities in the Pittsburgh area.
In May 2016, the new ASID PA West Community Service Committee partnered up with the Ronald McDonald House Charity and Children’s Hospital of Pittsburgh to create schematic design concepts, complete with realistic color renderings and finish boards, for two under-utilized lounge spaces. The Ronald McDonald House facility, located adjacent to Children’s Hospital, provides housing for patients and their families that live 40+ miles away from the Pittsburgh hospital where they are receiving care. The Ronald McDonald House wanted to create a welcoming room for both Children’s Hospital patients and their parents. With this idea in mind, ASID PA West designed and created the Teen and Serenity Lounge areas.
The Teen Lounge area was created as a fun area for teen patients to watch television and movies, play games, and to hangout. This space is rich in color and filled with funky furniture, and is accessorized with hints of Pittsburgh culture, history, and sports. The Teen Lounge area is predicted to be complete in the next few months.
The second space was designed with the patient's parents in mind. The Serenity Lounge is designed to be a quiet and calming place for parents to relax after a long day of appointments and hospital visits. With soothing colors and cozy furniture, this lounge is a perfect retreat to read, nap, and get a message. The Serenity Lounge, as well as additional corridor designs for the Ronald McDonald House are on the docket for design and completion.
These rooms wouldn't be possible if it weren’t for the generosity of the designers, vendors, suppliers, installers, sponsors, and workmen who donated the time and money to help create these rooms.
